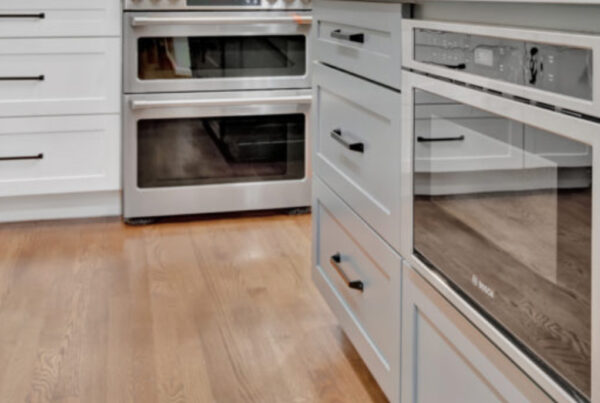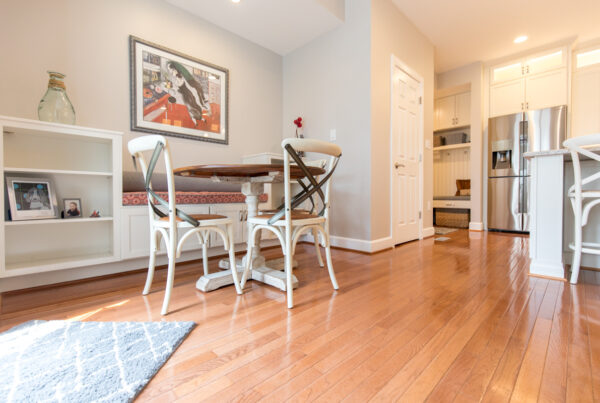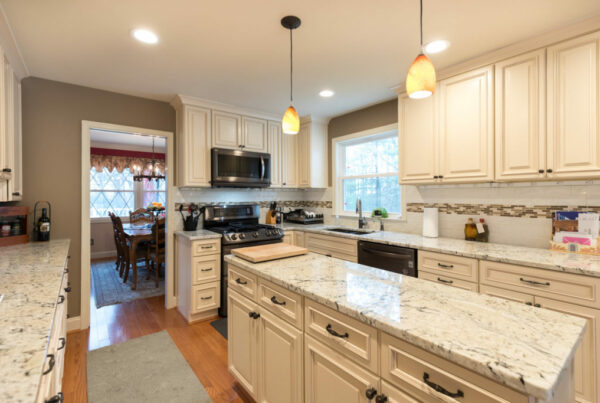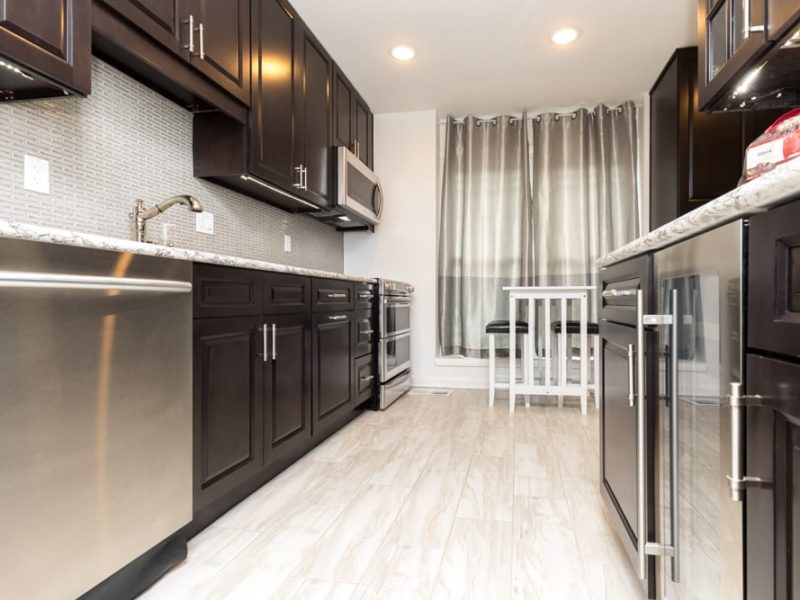
Do you have a galley kitchen that needs an instant makeover? Read on. A galley kitchen has been around for centuries in the industry. But today, with incredible galley kitchen remodel ideas available, you can transform even the tiniest galley space into a functional and gorgeous one.
From hanging lights, ceiling-high cabinetry, dish racks to using vertical spaces efficiently, a galley kitchen can connect beautifully with the existing décor. Also, the cabinets and appliances face each other and require less movement to get tasks done. Awesome, right?
As a matter of fact, with great efficiency, one can maximize storage options and make the most of the space constraints. This is the reason galley kitchens are often found in small or studio apartments where space is limited.
Although this is also a common misconception, a galley kitchen can work very well in a medium to large space to create a uniform look. In short, there is a lot to explore about this unique design. So before you think of ditching the classic, consider these galley kitchen remodel ideas that will transform even the tightest corner and get inspired.
Plan the Layout
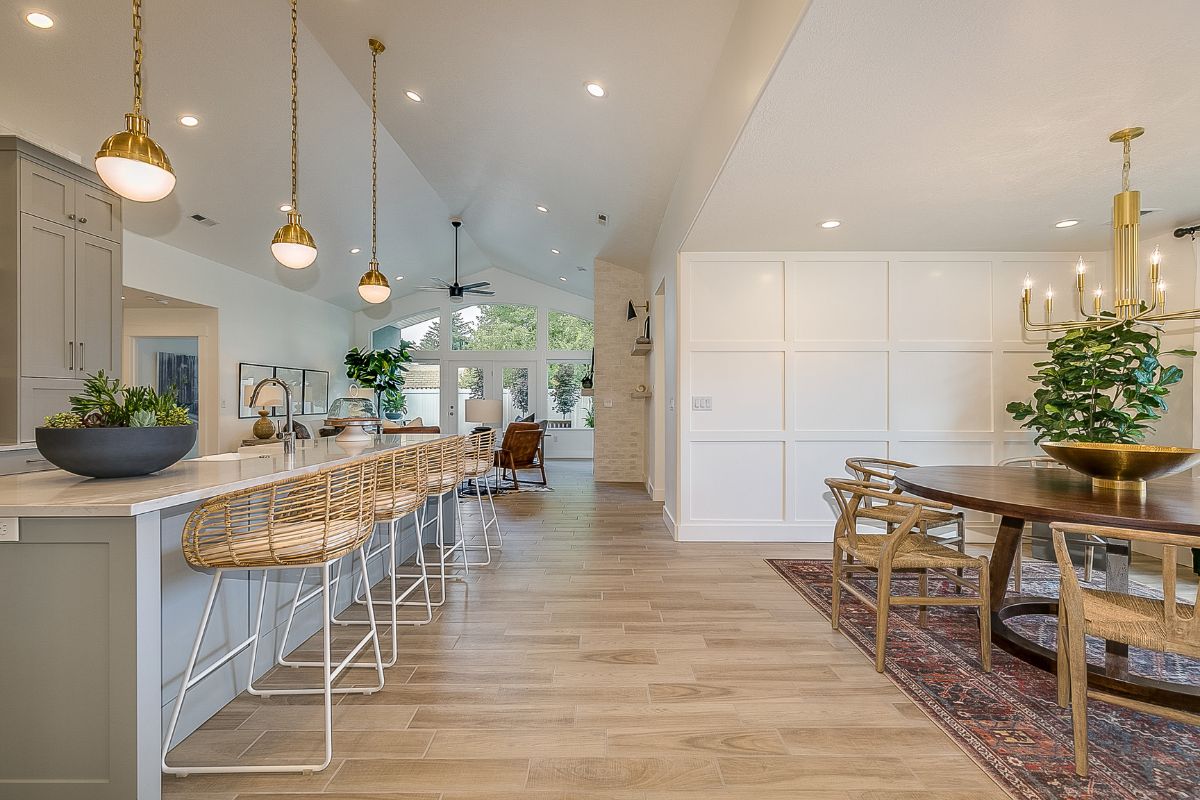
The traditional galley kitchen is often slim and narrow. But the most important thing about this kitchen is its layout.
Mainly, a galley kitchen has two parallel sides. And in the center, you have a long corridor to get things done. In other words, a galley kitchen has two walls lined with cabinetry and appliances and a walkway in the middle.
When planning the remodel, space the appliances no more than 8 feet apart. You do this to maximize the functional aspect of the kitchen’s work triangle.
It is best to place the big appliances like a refrigerator outside the galley for easy access to drinks and snacks. This way you won’t have to interfere with the cook or someone who’s doing the dishes.
Similarly, keep the center aisle as wide as possible. 4 to 6 feet is ideal to fit two cooks in the kitchen. But if you’re low on space, 36 inches can work too.
You can also create a pass-though or completely open up the kitchen to an adjoining room to keep it from feeling cramped. You can have a symmetric or asymmetric layout depending on your preferences and lifestyle. Of all the galley kitchen remodel ideas, proper layout and the workflow of design are vital.
That being said, once you have the layout in place, next in line are the upgrades. They will help make the space fully-functional and one-of-a-kind.
Efficient Upgrades
To brighten a tiny, galley-style kitchen, one should take a good look at the color scheme. If you don’t have enough natural light, a brighter color scheme can open up the kitchen space.
Neutral colors like white, light gray, ivory, beige can add value to your galley kitchen remodel. If you love to experiment, think of coordinating your all-white cabinetry with darker, bolder accents to bring out the design. As a matter of fact, a small space doesn’t mean you have to shy away from adding a splash of color.
On the other hand, nothing opens up a compact space like adding some lights. So be sure to budget several lighting sources. You can take a simple approach to increase the overall brightness of your room. Opt for orbs, pendant lights, or Edison bulbs, for that matter, to add some drama to the space.
Similarly, you can also choose under-cabinet lighting to set the mood of your galley kitchen. They’re very space-efficient, and you can even control the brightness and colors of the light according to your preferences.
Smart Storage
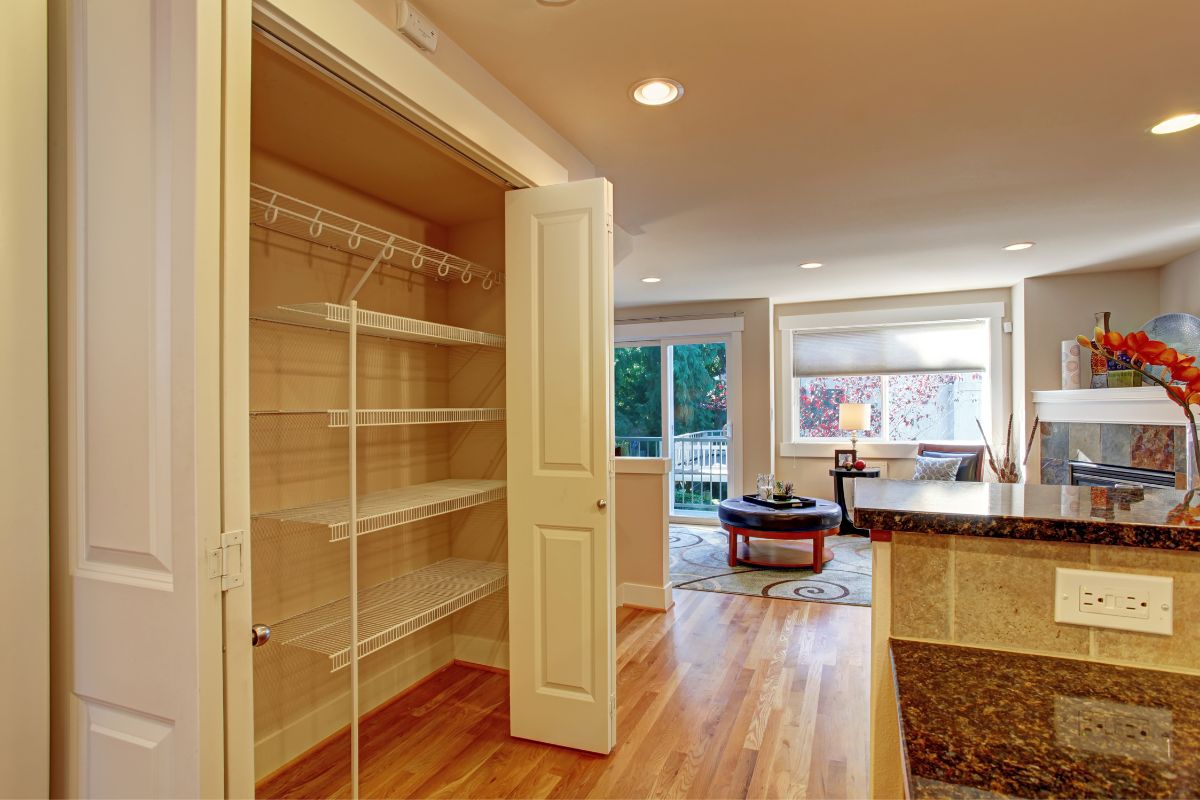
Generally, galley kitchens rarely have a lot of space. It is compact, and due to less cabinet space, you will want to invest in every square inch of it.
Think upgrades. You might want to add pull-out spice drawers, tray dividers to keep things organized. Apart from that, adding pull-out drawers inside your cabinets can make things easy and accessible for you.
The items in your cabinets and refrigerator are no doubt grouped all over the place, taking up room. You can use wire beverage racks for gravy, drinks, or your day-to-day sauce cans and tins. This way, you’ll be able to use vertical space, and each item will be easier to get when you want it.
Here, it is best to consider which cupboards and storage you want to use carefully. Since galley kitchens tend to be small, you should give good thought to using each available corner effectively.
By doing so, you’ll be able to evaluate the different ways to use your galley kitchen space wisely.
Saves Time
So if you’re someone who loves to cook a lot, this layout is uber-efficient, less chaotic, and perfect for your kitchen remodel. In fact, most of the professional chefs and food enthusiasts prefer this design to enhance their skills and be more resilient with their tasks.
This design does come with its own set of challenges. But it is the most efficient and functional kitchen style if you’re a cook.
Everything you need is at a one-hand distance. If you need a plate, look behind; if you need a pot, look up. This makes cooking or prepping for a meal that much faster. So there’s nothing that you can’t do with our top galley kitchen remodel ideas.
Next time, if you want to craft a culinary masterpiece or just need a place to share a meal, let your new galley kitchen be the center of that experience.





