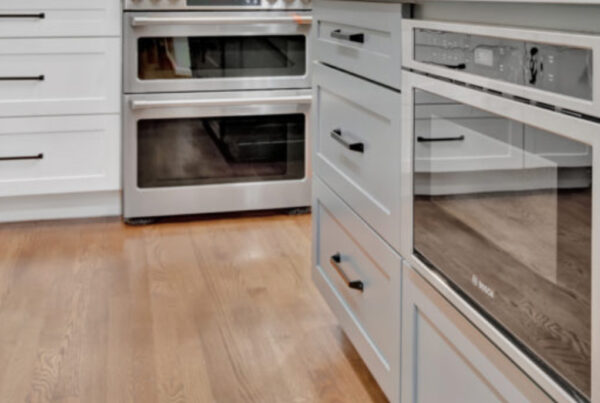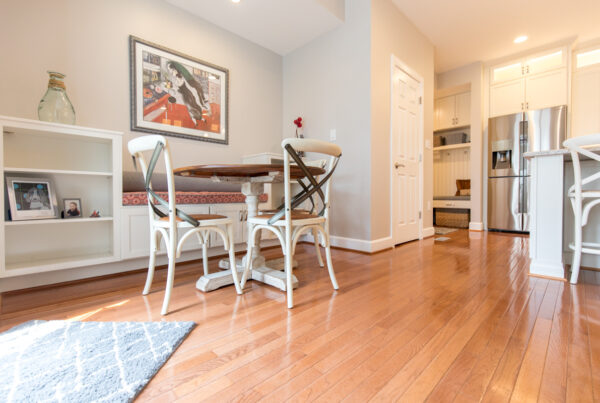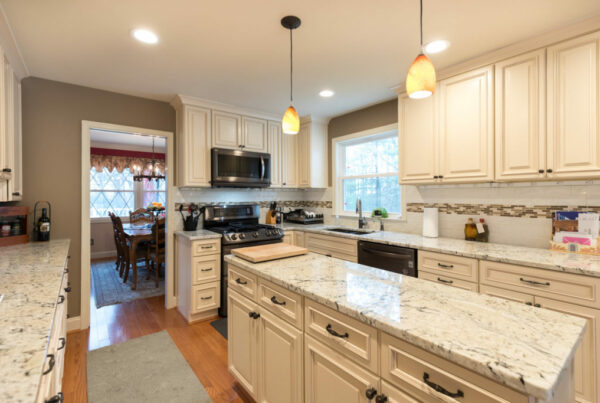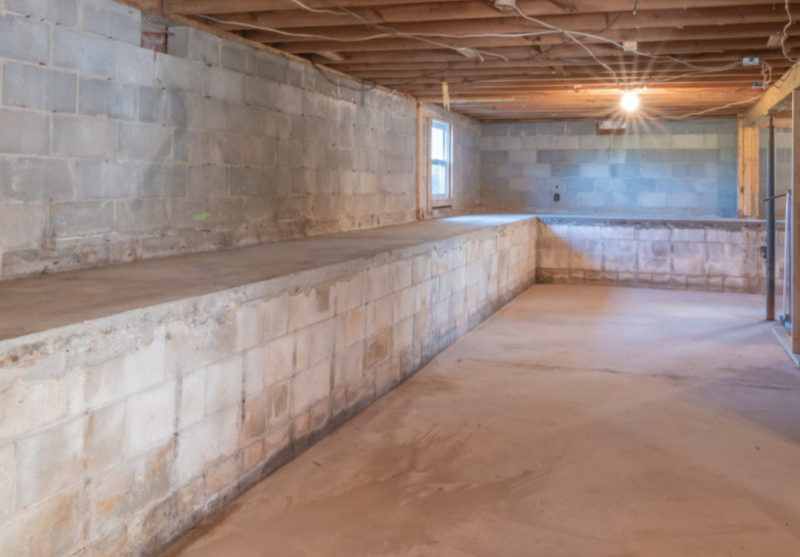
An unfinished basement looks more like storage space, and that’s great to keep the less needed stuff. But a well finished and an organized basement looks better. Besides, you can use a finished basement more effectively. However, to make this un-utilized space a bit more accessible and turn it into a room, you may remodel. But before that, you need to look at issues that you need to consider while starting a basement remodeling project.
Renovating a basement can significantly extend your home’s functionality and give your house a significant value boost. But before doing anything, you need to set up a good plan. It is wise to know the fact that remodeling a basement can be a complicated process. So you should follow this guide to avoid upcoming headaches. Now that being said, let’s get started.
Understand its Use
First of all, you will need to rethink and understand for what purpose you will remodel your basement. Maybe you need a bedroom, an entertainment room, or some extra laundry space. You will have to remodel according to your desired need. One cannot change a bedroom into a laundry room. Besides that, if you’re planning to stay in your house for several years, then you can surely go ahead with remodeling.
Investment
No one can deny the fact that turning an un-utilized basement into a beautiful room can cost a lot. But you don’t need to worry as this investment will not burn a hole in your pocket. Moreover, remodeling a basement will add more functionality to your house and this home improvement also comes with a considerable increase in the resale value of your home. This investment package isn’t a deal-breaker for your remodeling plan; nevertheless, it is crucial to consider this as a primary factor before everything.
Lighting and Airflow
Another essential factor you should consider before moving on to remodel is the lighting source. In most cases, we have seen that basements don’t have windows that prevent light from entering into that room. That becomes a significant problem when you are turning a basement into a TV or entertainment room.
Besides that, if the room doesn’t have a window, airflow obstructs, which creates further issues. For all this, you may need to shell out extra as you may need to turn the lights on all the time you stay there. Further expenses may include an air conditioner or a blower to regulate the airflow. It would be best if you considered lighting and airflow first whenever you opt for the basement’s remodeling.
Moisture
Moisture is the main culprit behind unfinished basements. While you can rectify most of the moisture issues using a water-lock paint or sealing cracks, but the real problem lies with the basement itself. As basements are present at the bottom, so water seeping issues are common. Minor issues can be solved by using a dehumidifier. Still, if significant problems have crept in, they need industrial attention. In some cases, you may also need to install a substrate to elevate your floor.
Ceiling Height
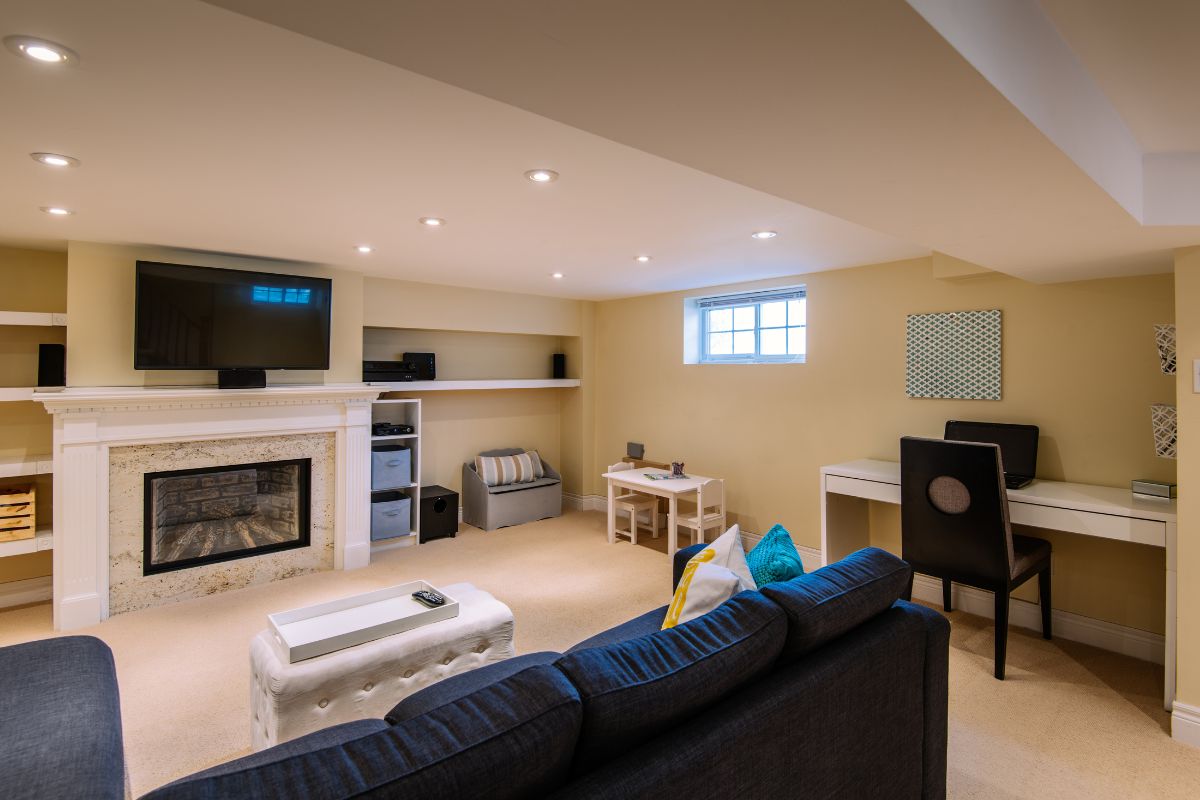
A standard ceiling of any room requires a height of at least 7-7.5 feet. Now, if your basement doesn’t have this required height, you may need to dig some floor out of your concrete. The major problem arises if you follow our previous issue related to moisture. If you installed a substrate and your ceiling height is low, there’s no way out, and you might need to drop your remodeling plan. But if you solve your moisture problems without a substrate, you’re good to go.
Install Handrails on Stairs
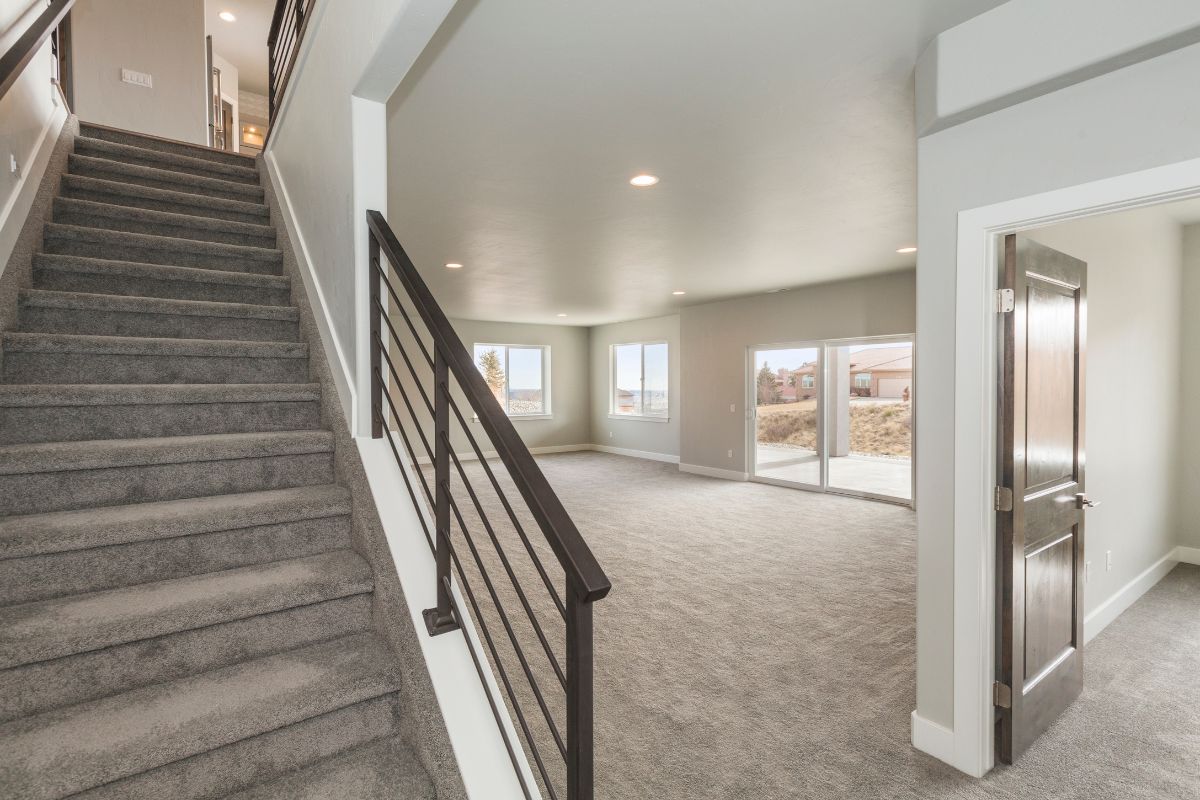
In most of the houses, stairs that lead to the basement don’t have safety handrails. But if you are going to remodel your basement, you will use that way more that you earlier used. So it is always better to take care of safety for the prevention of mishaps. In case your stairs are narrow and don’t have space for handrails, you can install wall supporting handrails for convenience.
Choose Flooring Options Wisely
Not all flooring options can suit a basement. Most importantly, if your basement is moisture affected, do not think about using wood. You can use granite or marble for the flooring to enhance the overall look and won’t take any damage. Besides that, if budget is a constraint, you can use ceramic tiles or vinyl planks to serve your purpose.
Take Care of Electricals
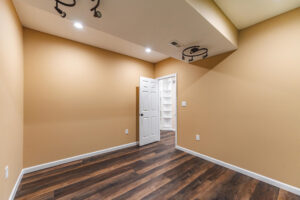 While finishing your basement, you will most likely take care of your electrical needs as most basements don’t have it. Moreover, you may need to provide a certain number of electrical outlets. Besides that, if your basement is wide enough, you may need to install walls to let those electrical outlets make a place.
While finishing your basement, you will most likely take care of your electrical needs as most basements don’t have it. Moreover, you may need to provide a certain number of electrical outlets. Besides that, if your basement is wide enough, you may need to install walls to let those electrical outlets make a place.
Egress or Exit Point
 Egress is a must if you are planning to make your basement a bedroom or a kitchen. To make an egress, you need to comply with the egress code. But if there’s no space for egress, you might need to create a big size window to fulfill this requirement. Remember, egress can be a lifesaver at any moment of crisis, especially if it’s a bedroom.
Egress is a must if you are planning to make your basement a bedroom or a kitchen. To make an egress, you need to comply with the egress code. But if there’s no space for egress, you might need to create a big size window to fulfill this requirement. Remember, egress can be a lifesaver at any moment of crisis, especially if it’s a bedroom.
Pipes
Low hanging pipes are another problem one has to deal with while remodeling a basement. As we all know, basements have all the plumbing fixtures running through, and that can touch heads easily. In that case, a false ceiling is the best option. False ceilings are available with a variety of designs and structures. You just need to do a little shopping to find the perfect match.
It can be easy to overlook basement remodeling problems, but one should know that problems can jump right in front of them. If you plan to remodel your basement, it is best to hire an experienced and licensed contractor who can overcome any issues with ease.
Well, it is worth understanding that a well-designed basement can provide a lot of functionality and home value. But before doing anything, you should consider these points above, as discussed so that everything is done correctly by keeping safety and further resale value in mind.





