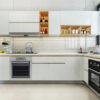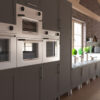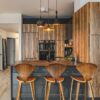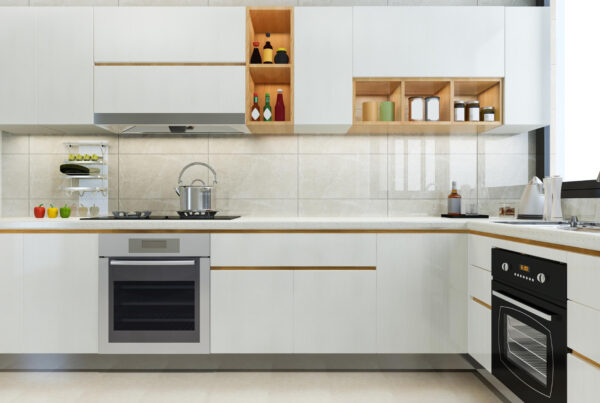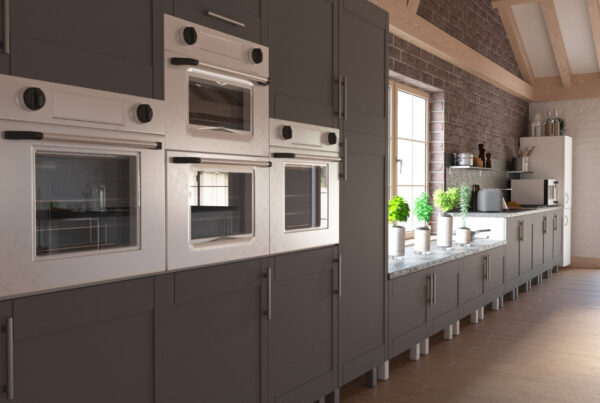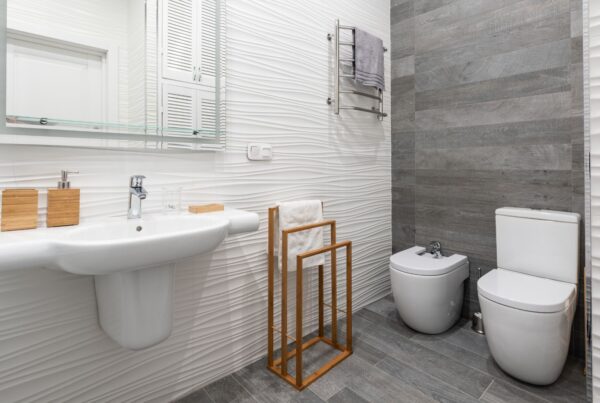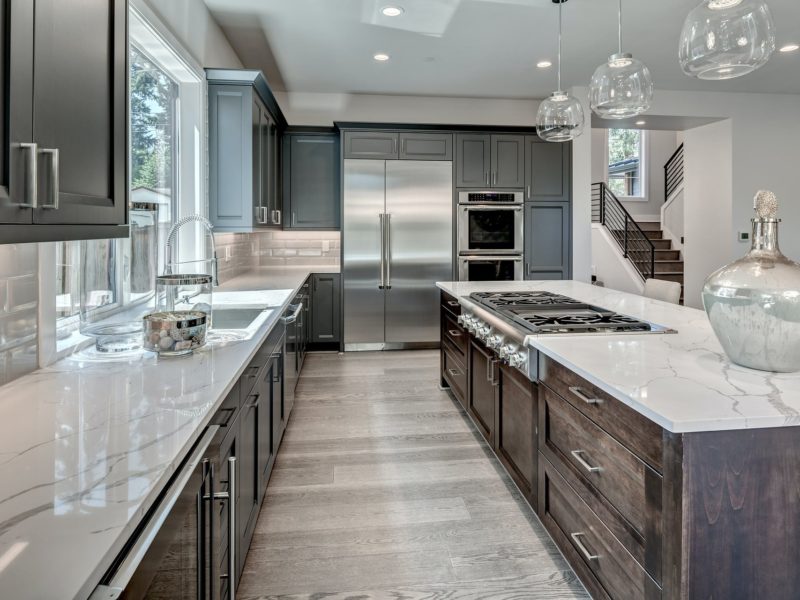
Whether you are a family who enjoys making food together or having guests over, or even a busy family that rushes to the kitchen every morning for coffee — I think we can all agree that kitchen plays a huge role in our daily lives. Considering the role it plays, it’s important that the space is both pleasant and practical to work in. And what better way to achieve this than a kitchen remodel?
That being said, a kitchen remodel project is perhaps one of the biggest investments a homeowner can make. But only a successful transformation is worth the hassle. For instance, a particular element may cater to your culinary needs, but not necessarily fit in the larger design scheme.
The idea is that whether you want a classic all-white kitchen or a more modern ec0-friendly one – the best place to start with is some inspiration. You can learn from hundreds of homeowners just like you, who are making their choices in real-time according to their budgets. That way, you won’t find tips that are too vague for your use-case or too expensive to follow. Instead, you will learn from people who have transformed their own spaces. We present to you the best 7 before and after kitchen remodel projects that we have seen — and everything you can learn from them.
1. Before: Unimpressive and Dull, After: Smart and Contemporary
Though the kitchen comes across as structurally strong, yet it lacks style and looks pretty basic. What it needs is a change in the decor palette to give it a polish. A contemporary touch here should be able to bridge the gap between the existing design facade and the modern aesthetic expression.
In this kitchen remodel project, the structure was left intact. The worn-out chairs were replaced with modern stools. The glass backsplash also adds a zing to the space and brightens the room.
2. Before: Poor Layout, After: Style and Bright
It’s pretty evident that the natural light from the window is not able to reach all the work stations. A change in the kitchen layout in this case should be the ideal solution.
In this kitchen remodel project, the layout was treated in a way that all the work stations (including the stove and the surrounding counters) were moved closer to the large window. The original flooring was swapped for a checkerboard floor that helped to hide the crooked lines. The “not so presentable” green in the older kitchen was painted to a glossy white for a fresh look.
3. Before: Dark and Overbearing, After: Open and Spacious
Claustrophobic and dark best describes this kitchen. Perhaps it is the impact of the white appliances against the dark wood that is to be blamed. An open floor plan seems to be the best way out and will also create more flow in the space.
In this kitchen remodel project, the white subway tiles were used for the backsplash. Homeowners also bid goodbye to the wall of cabinets that segregated the kitchen from the living room in the former space. The final result is an open, bright, and airy space. The kitchen island contributes to creating additional seating and useable space.
4. Before: Bare and Minimum, After: Pretty and Mediterranean
It is as clear as crystal that the kitchen here is in a dire need of style revamp. The lack of work surface is another factor that needs to be worked on. On top of it, the space gives the impression of being closed off.
In this kitchen remodel project, the blue backsplash adds depth to the vintage setting and complements the reclaimed floors and cabinets. The arches, warm wood cabinets, and the prep area echo the Mediterranean feel in the kitchen and infuse character into the space.
5. Before: 80s-Style and Dated, After: Stylish and Efficient
The blue and white design concept may have been high on design sensibilities in the “80s” but has no place in the contemporary world.
The new kitchen gets a new life with the gleaming black floors and pristine white cabinets. The blue and rust runner, along with the plant corner boost the element of charm in the room. Clean and sleek lines mark this kitchen with a contemporary character.
6. Before: Outdated Elements, After: A Bright White
Though the portrayed kitchen has a great layout, it lacks substance in the style department. Besides, the overhead task-lighting and the statement lighting needs to be improved to accommodate a comfortable cooking experience and build up an ambiance.
Compare the white cabinets to the wooden ones in the former kitchen. White leaves the space abound with freshness and elegance. The gold sconces above the sink and the kitchen island fix the problem of poor lighting and add a significant dimension to the room. The island is deliberately expanded to render usable countertop space which also works as a second dining area.
7. Before: Dated and Design Deficient, After: A Statement Kitchen
The ancient design and the dated finishes hardly do any favors to this kitchen. The entire space calls for a major facelift.
In this case, surface updates top the list. Note how the cooking spaces are clad in marble. The white cabinetry and brass fittings add glamour to the picture. The grey wood flooring with a grey and black rug creates an elegant statement and highlights the decor of the room. The brick backsplash and gold light fixtures add to the suave landscape.
In Conclusi0n
Your kitchen is a reflection of your preferences and style. A perfect kitchen is a result of a keen eye for the details and a well-conceived design plan. What is important here is that the final product must be well-suited for your family’s needs.
After all, your kitchen is much more than a result of analysis and measurement. It is a sensory experience that you’re going to live day in and out and is way beyond cement and bricks.
