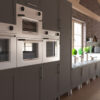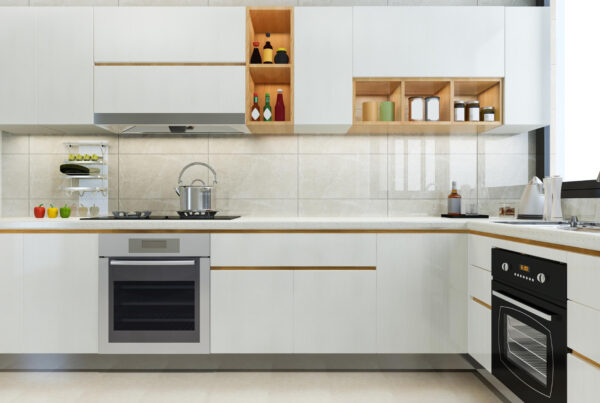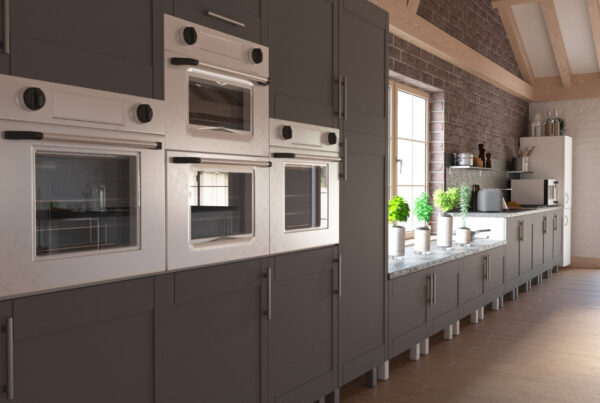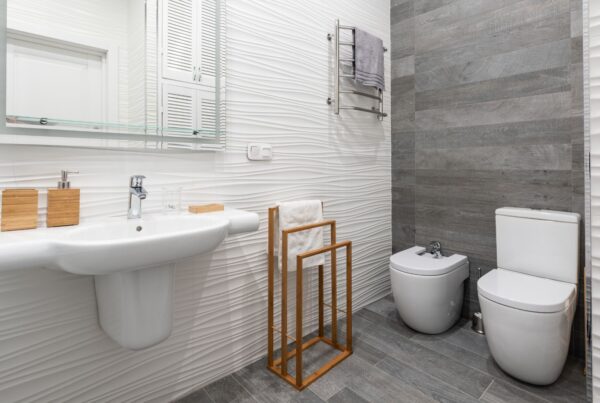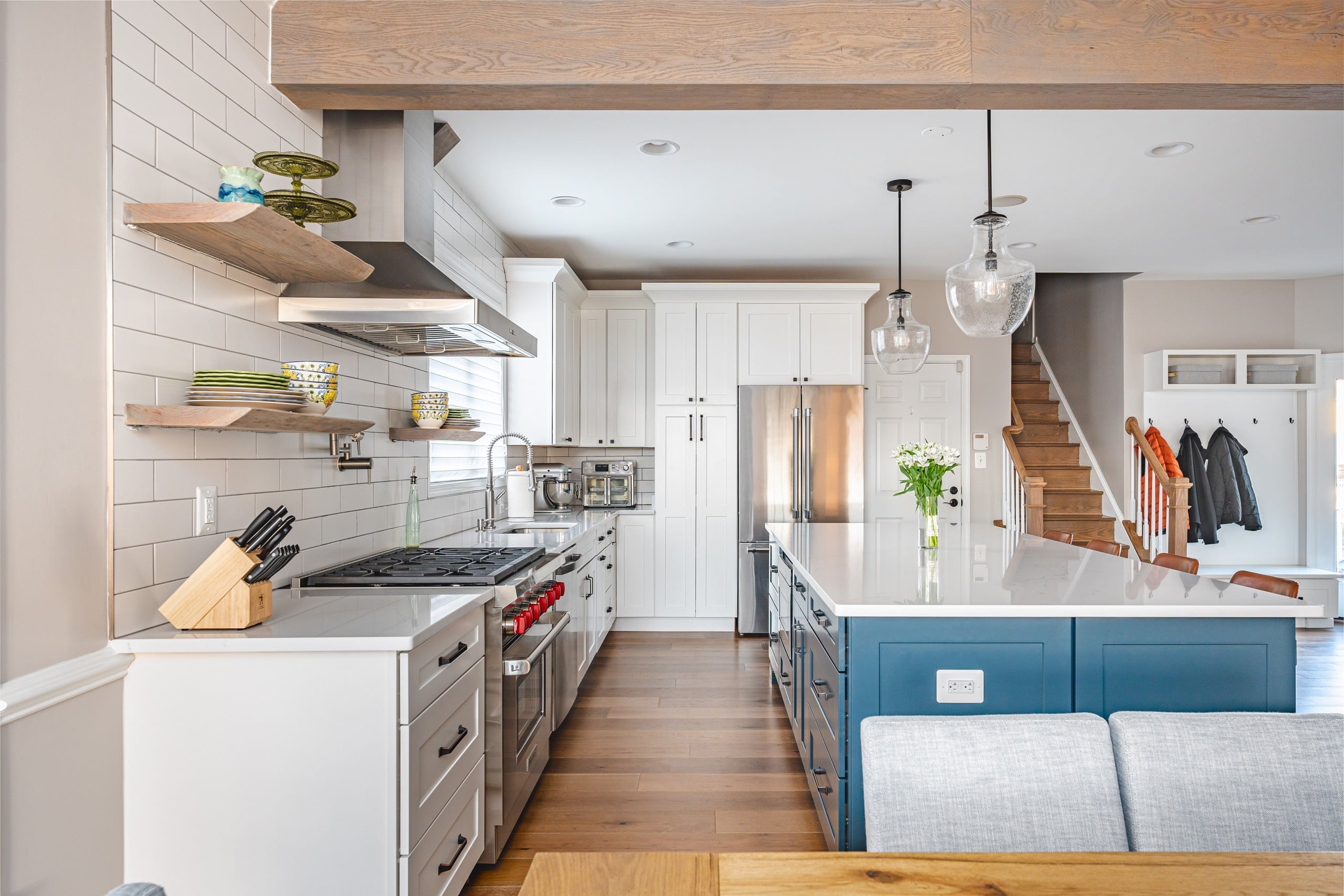
When planning a kitchen renovation, choosing the right layout is one of the most important decisions. The layout affects how efficiently you cook, clean, and even socialize in your kitchen. There are several popular kitchen layouts, each with its own advantages and disadvantages. Understanding these kitchen layouts can help you design a space that fits your lifestyle and needs.
Popular Kitchen Layouts
Galley Kitchen
A galley kitchen features two parallel walls of cabinets and appliances, creating a narrow passageway.
Pros:
- Space-efficient, making it ideal for small homes and apartments.
- Appliances and workstations are within easy reach, promoting efficiency.
- Lower costs due to reduced countertop and cabinet space.
- Easier to clean due to the compact size.
Cons:
- Limited space for movement, making it feel cramped.
- Minimal countertop and storage space compared to other layouts.
- Not ideal for multiple cooks at once.
U-Shaped Kitchen
A U-shaped kitchen consists of three connected walls of cabinets and appliances, providing ample counter space and storage.
Pros:
- Maximizes storage and workspace, making it great for cooking enthusiasts.
- Efficient workflow with everything within easy reach.
- Can be adapted for both small and large kitchens.
Cons:
- Can feel enclosed, especially in smaller spaces.
- Limited space for an island, reducing seating options.
- Requires careful planning to avoid a cluttered look.
L-Shaped Kitchen
An L-shaped kitchen features two adjoining walls of cabinets and appliances, forming an “L” shape.
Pros:
- Open and spacious, great for entertaining.
- Efficient work triangle with room for multiple cooks.
- Can accommodate an island for additional workspace and seating.
Cons:
- Less storage than U-shaped kitchens.
- Corner cabinets can be difficult to access.
- May not be as efficient for serious home chefs.
Island Kitchen
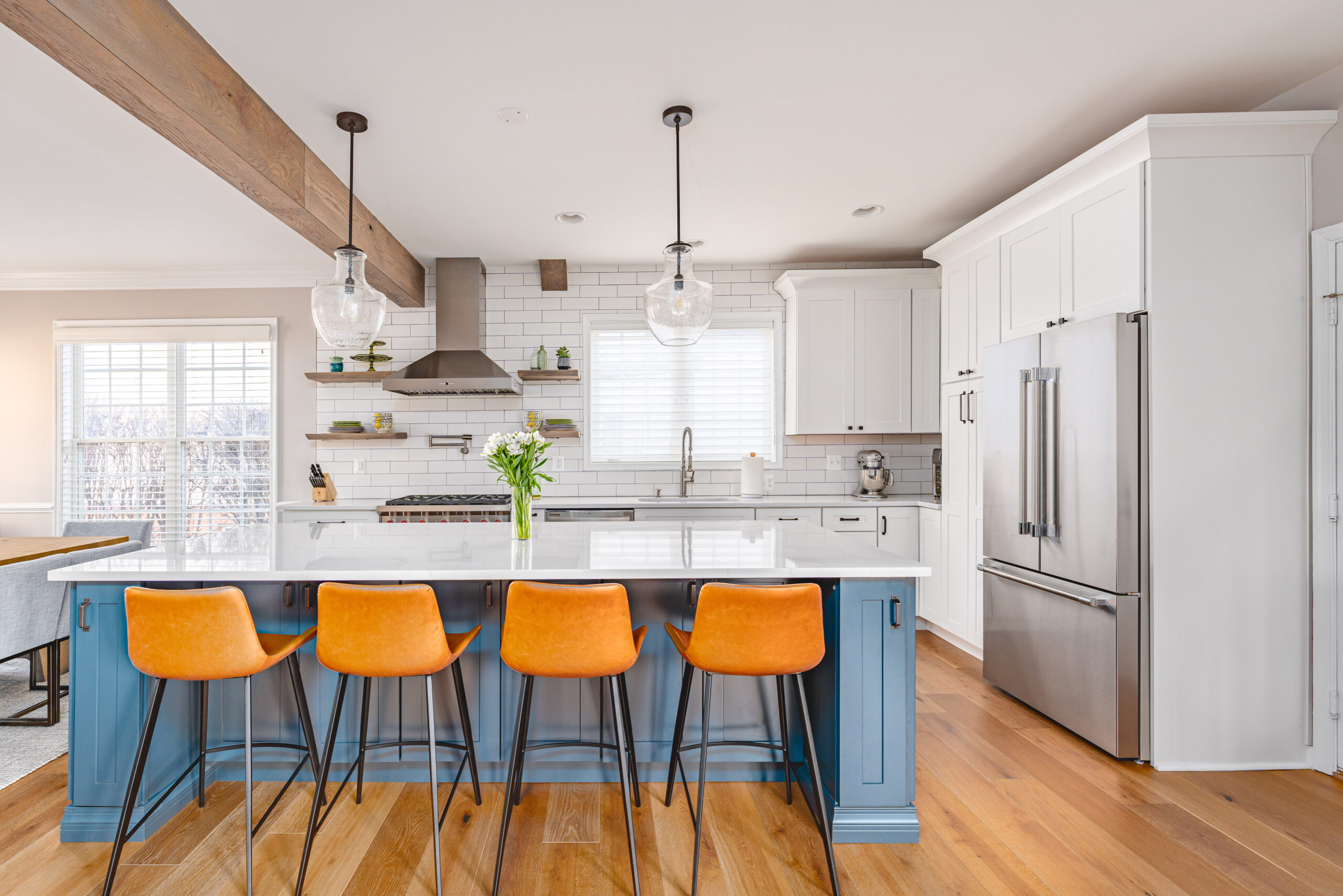
An island kitchen incorporates a central freestanding counter or workspace, which can include a sink, stove, or seating area.
Pros:
- Creates additional counter and storage space.
- Encourages social interaction by integrating cooking and dining.
- Adds value and style to the kitchen.
Cons:
- Requires a spacious kitchen layout to work effectively.
- Can be expensive to install, especially with plumbing and electrical modifications.
- May disrupt the kitchen’s workflow if not planned properly.
Peninsula Kitchen
A peninsula kitchen is similar to an island kitchen but features a connected extension instead of a freestanding island.
Pros:
- Provides additional counter and storage space.
- Great for small kitchens that can’t accommodate a full island.
- Creates a natural division between the kitchen and dining areas.
Cons:
- Can make the kitchen feel enclosed if not designed well.
- Limits movement compared to an open island layout.
- Requires careful placement to avoid disrupting workflow.
Choosing the best popular kitchen layout for your home depends on your space, budget, and cooking habits. Whether you prefer the efficiency of a galley kitchen, the openness of an island layout, or the storage benefits of a U-shaped design, each layout has its own set of advantages and challenges. By considering your lifestyle and needs, you can create a kitchen that is both functional and stylish.





